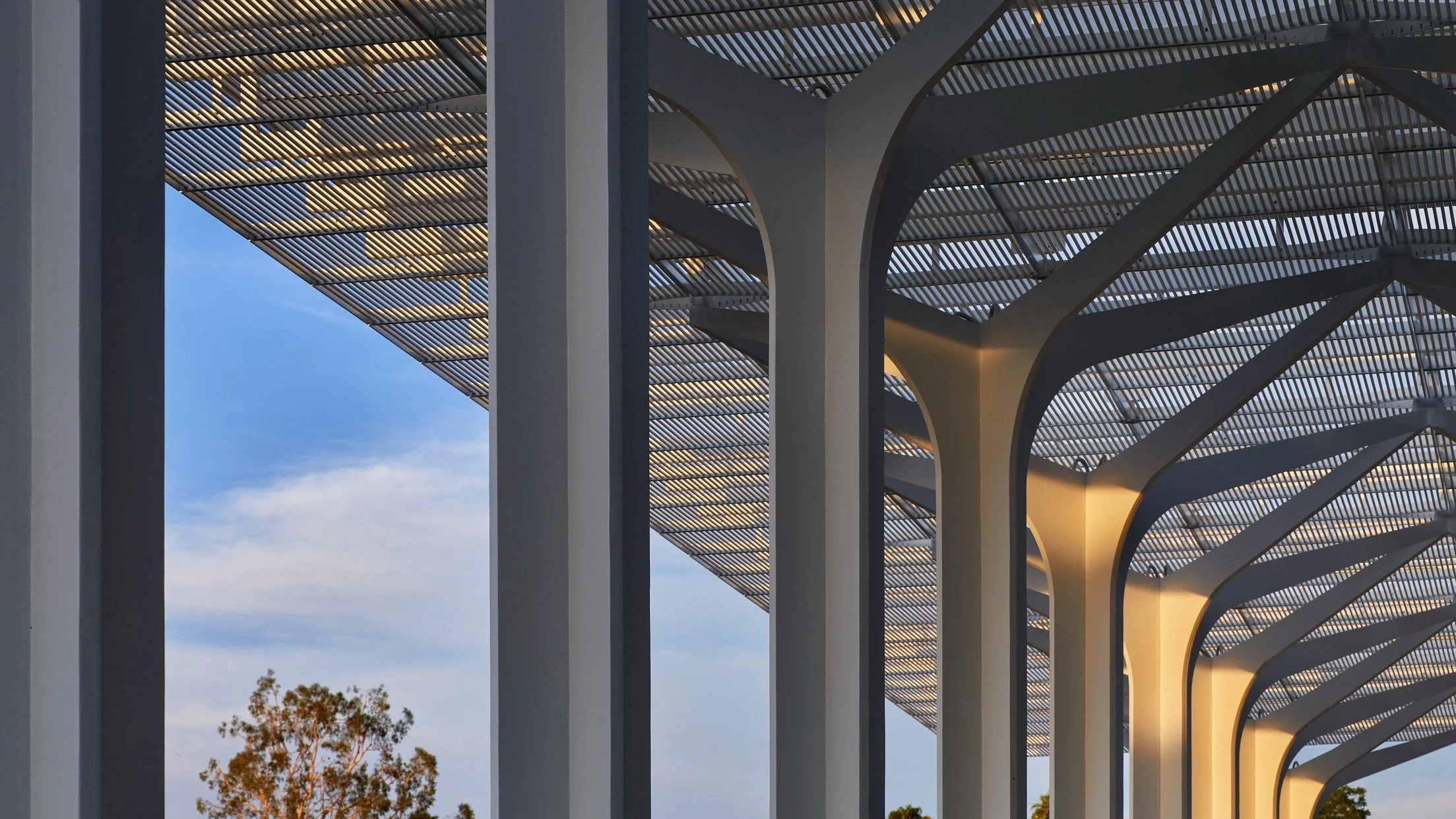Loma Linda University Medical Center
LLUMC is faith-based Level One trauma academic medical center. This project was a replacement hospital for adults and children, as well as transformation of the existing hospital into a state of the art Medical Office Building. The replacement hospital is designed to move up to 42” in a seismic event due to base isolators and fluid viscous dampers.
All images are courtesy of nbbj. More information can be found here.
ENTRANCE GALLERIA AND SCHUMANN BRIDGE
The Galleria serves as the primary entrance from the public. The Schumann bridge is one of two connecting bridges between the existing hospital and the new construction. These elements, plus another bridge not pictured here, were my primary areas of focus while working on this project.
BASE ISOLATION
The new hospital can experience 42” of lateral movement plus up to 6” of vertical movement in a seismic event. This created considerable challenges at either ends of the connecting bridges, which were not base isolated and were connecting structures with different movement criteria.
ENTRACE GALLERIA DETAIL
The Entrance Galleria works to protect occupants and visitors from harsh weather while also mediating between the scales of the human and the hospital.



